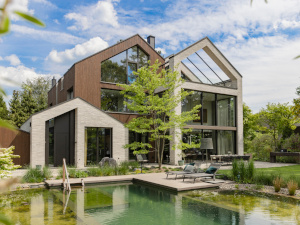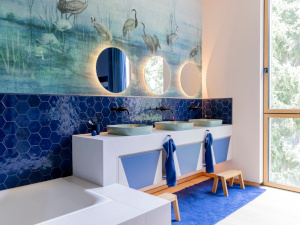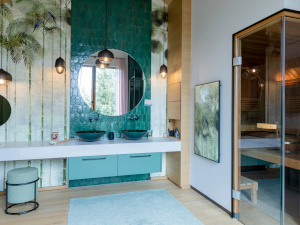“Haus A” in Bonn: a playful ensemble full of contrasts – with washplace solutions from Dornbracht and Alape
Iserlohn/Goslar, 13 October 2022
It was originally supposed to be a low-rise building, but the team from the “hell und freundlich” architects office had something else in mind. A quite remarkable home has now emerged from the initial design sketches, with a captivating and playful open architecture. Dornbracht fittings created by Sieger Design, as well as Alape washbasins, can be found in the bathrooms.
The layout of the three-storey building in a residential area of Bonn comprises three cubes. They are positioned slightly offset from one another, giving the impression that they are individual, self-sufficient structures. The unique character of the ensemble comes from the combination of large window fronts, dark wood panelling, and a bright clinker brick façade.
The interiors feature an interesting and varied mix of colours and materials. Among the highlights are unusual wallpapers and fabrics, numerous personal built-in units, and lighting concepts that are perfectly matched to the individual rooms. The large, open, living and eating area is the focal point of everyday family life. In winter, it is an inviting and comfortable place to gather together in front of a crackling fire, whereas in summer, the large sliding doors can open up. Life then moves outdoors, into a garden surrounded by dense, deciduous trees, that has its own, spacious, natural pool.
The dynamic and unusual design of the rooms is also evident in the bathrooms. The children’s bathroom gets its character from alternating the contrasting colours of blue and white. It is the right-hand wall that really catches the eye. The wallpaper has pictures of cranes in shallow water, streaked with reeds, below which are gleaming, hexagonal tiles in maritime blue. Stylish, yet subordinate to the more conspicuous room elements here are three Meta fittings from Dornbracht, as wall-mounted mixers with levers. Set amid ocean blue tiles, the effect of the Matte Black finishes could not be more subtle.
The parents’ bathroom is situated in an attic room on the second floor. Once again, it is the wallpaper that catches the eye. Alongside a strip of dark green natural stone, the wall is covered by a sparse bamboo forest, with blue parrots perched in its branches. Two dish basins from Alape are arranged below a large, round mirror. They are Deep Indigo in colour, their enamelled surface characterised by an unexpected visual depth. This effect is created by the special recipe used for the glaze. The way the colours run in the basin during the manufacturing process changes slightly each time, so that every basin is unique. As in the children’s bathroom, there are two Meta fittings from Dornbracht as wall-mounted mixers with levers, a calming presence in the expressive overall picture. The Matte Black finish relates to the pendant lights in the same colour over the washplaces, and blends in harmoniously and unobtrusively.
The smaller guest bathroom is also characterised by picture wallpaper. The fern leaves that appear there give the impression of a jungle shrouded in mist. There is a free-standing Meta in Matte Black on the wooden washstand. The sculptural version with a raised pillar base was chosen here. The tone set by the clear, geometric shape of the Dornbracht fitting that Sieger Design has created is distinctive, yet blends perfectly into its surroundings. The same applies to the Aqua dish basin, which has a deep green glow that perfectly complements the nature-oriented ambience of the room.




Focus on the power of water: Dornbracht launches the new rain panel Serenity Sky
The interplay of water and light: Dornbracht presents the sculptural experience shower Aquahalo
Sophisticated Steel: modern stainless steel kitchens with Tara Ultra from Dornbracht
New options for sustainable hotel construction: successful expansion of Dornbracht ReCrafted
“Space of Discovery” at Milan Design Week 2024: Dornbracht opens a showroom in Brera