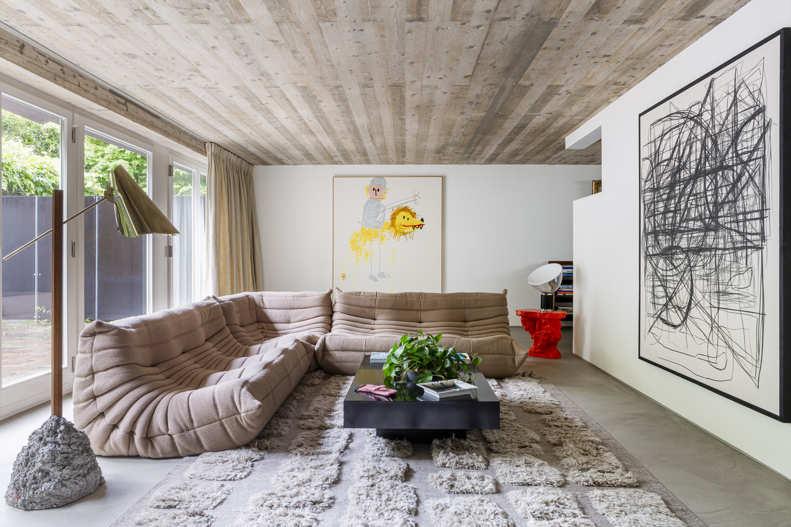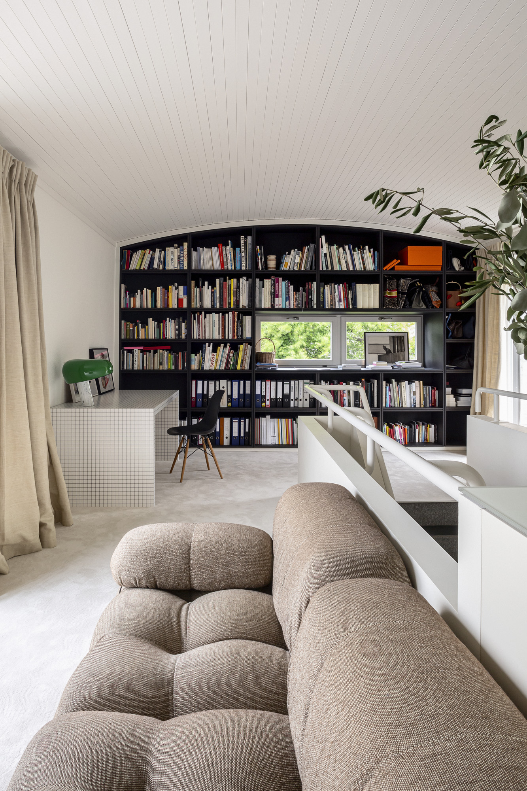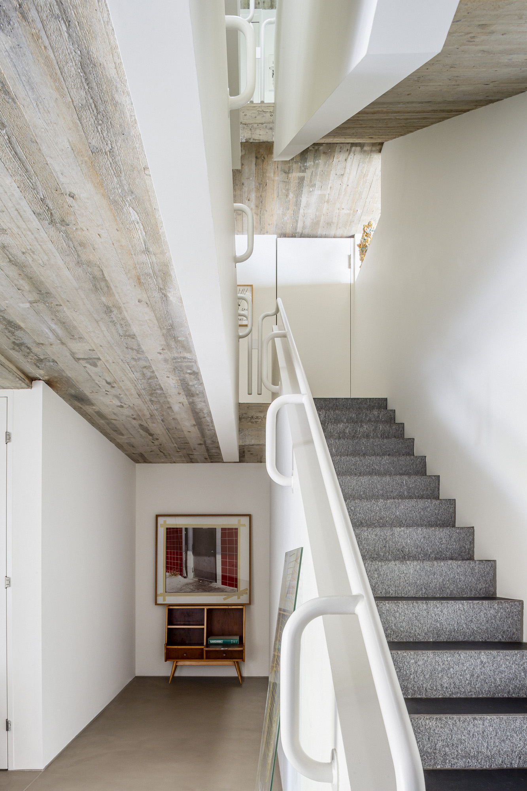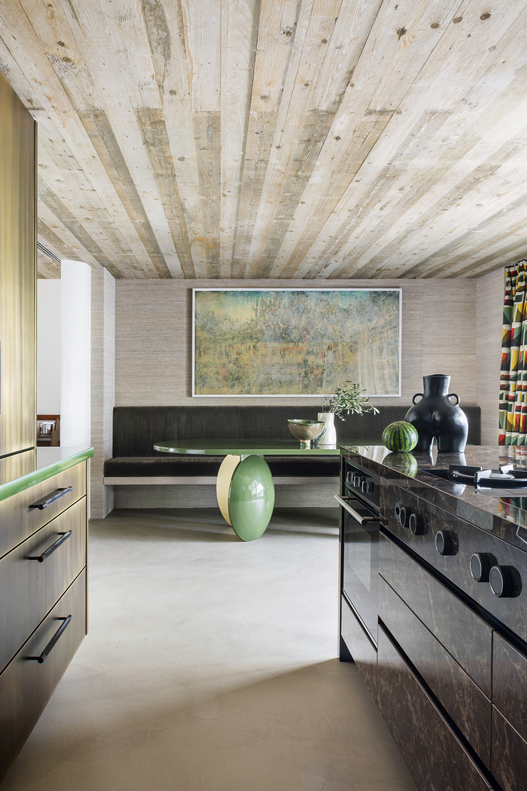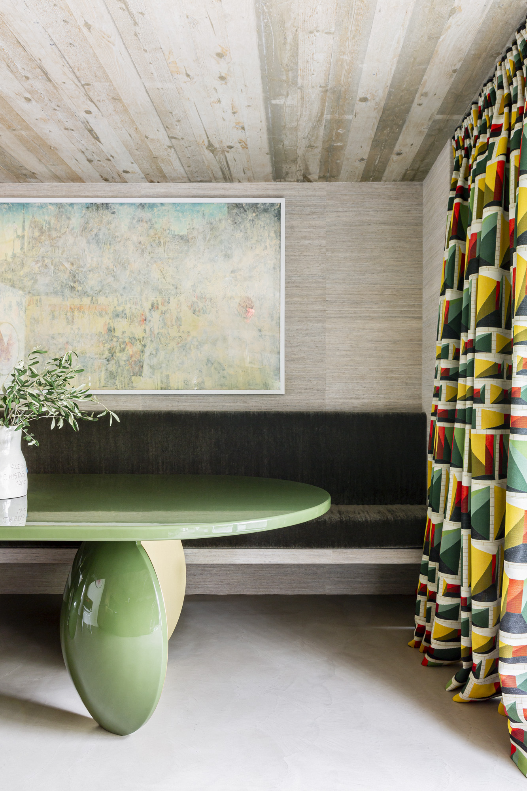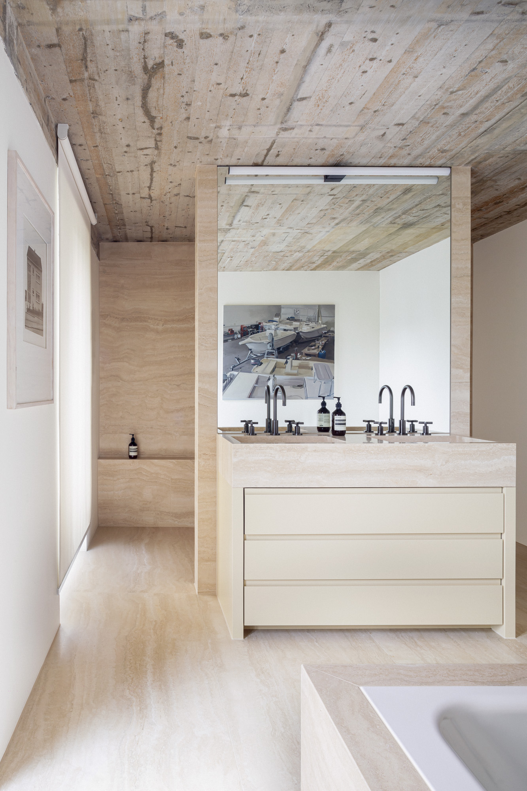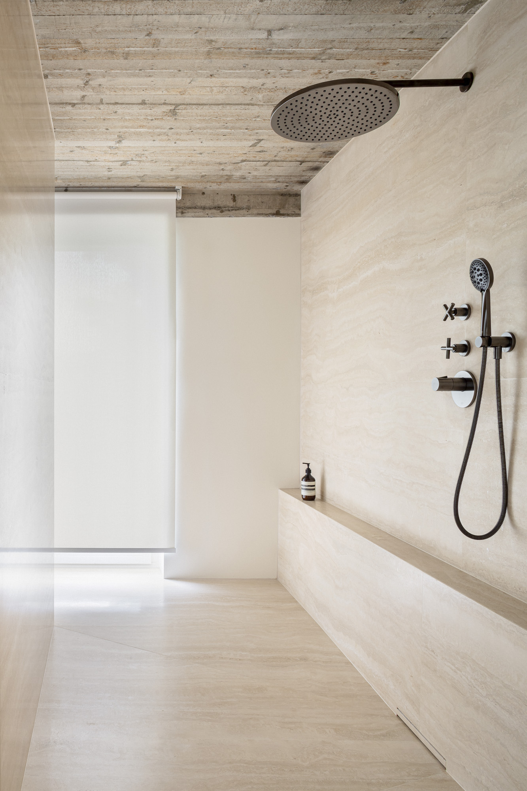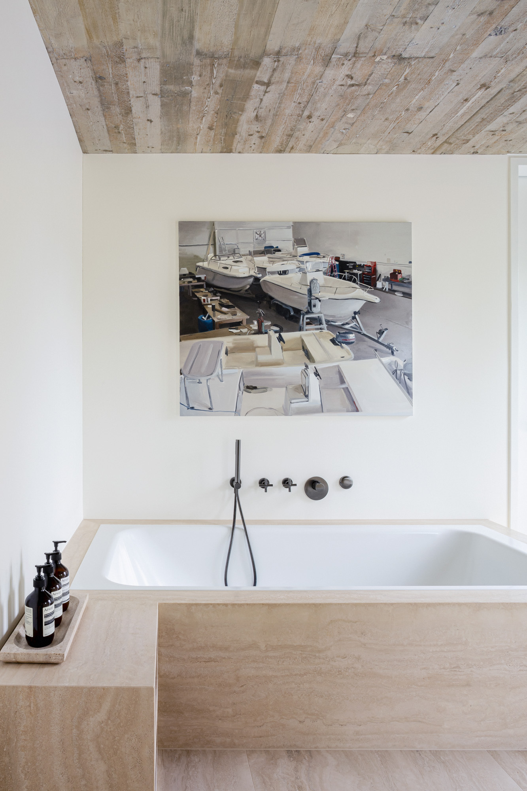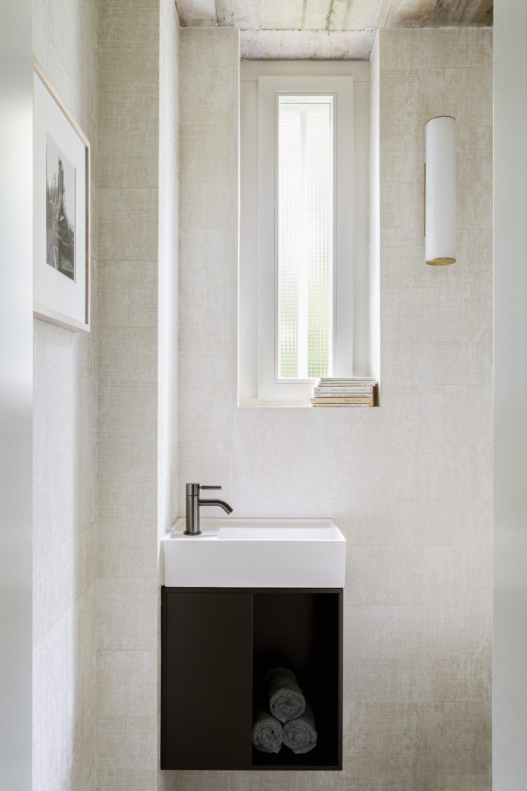Built by Ernst Gisel: conversion of a residential house in Erlenbach near Zurich
The Swiss architect Ernst Gisel created something very special in Erlenbach near Lake Zurich: Differentiated spatial layers, expressive exposed concrete, rounded wall ends and a staircase connecting all levels characterise the ensemble of two semi-detached houses. Victoria Maria faced a correspondingly great challenge in its conversion: She managed to preserve the individual character of the house while at the same time setting new, exciting accents. An essential part of this was the redesign of the kitchen and the bathrooms, in which TARA and META by Dornbracht were used.
Architecture with character
Ernst Gisel, who has always attached importance to the needs of the users, responded to the slope and the narrow plot with differentiated spatial layers. Accentuated front areas, garden courtyards and terraces cut into the volume connect the interior with the exterior and create different outdoor areas for lingering. Unusual for the context is the use of a barrel roof, which as a conclusion to the top, however, is only the logical consequence of the spatial composition. While the ground floor functions as the entrance to the house, the living spaces with a view of Lake Zurich are located on the upper floors.
Between Brutalism and a French touch
Interior designer Victoria Maria solved the challenge of preserving the style of the house while at the same time setting fresh accents with bravura. She stages the brutalism of the architecture in a new way: Thus, the heavily grained plank formwork of the exposed concrete ceiling remains strikingly visible as a design element, as do the room niches, fireplaces and light fixtures designed for the house. The recesses and cut-outs of walls and room dividers chosen by Gisel, various textures and material changes, as well as the accentuation of surfaces through the incidence of light also continue to play a role. Round wall finishes, unusual positions of windows, openings and an open gallery create constant changes of perspective. The central space of the house is the staircase, which connects all levels.
The brutalist approach is complemented by cosy, elegant elements and a French touch: In addition to replacing the floors, the kitchen, for example, was completely redesigned. Its industrial order has given way to a residential kitchen. Brass, enamelled green lava stone and Emperador marble create a special atmosphere that invites you to linger.
TARA and META in the bathrooms
In the main bathroom, a light Italian travertine was chosen for the walls, floor and rising surfaces as a contrast to the strong grain of the exposed concrete ceiling. A large mirror extends the space. This reduction to the essentials creates an unobtrusive atmosphere of clarity, which is underlined by the TARA fittings in the Brushed Dark Platinum finish.
In the guest bathroom, the META fitting in the same finish was chosen. It stands for modern minimalism and aesthetic durability – two principles that also symbolise Ernst Gisel’s and Victoria Maria’s approach to this project.


